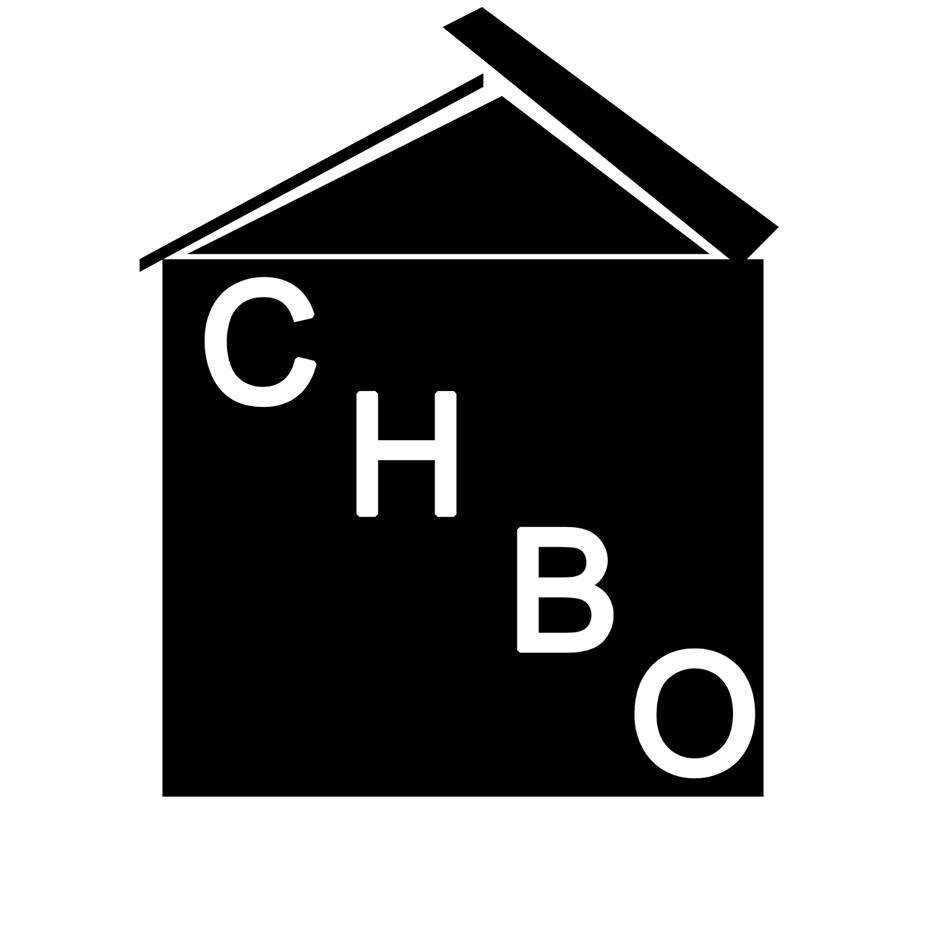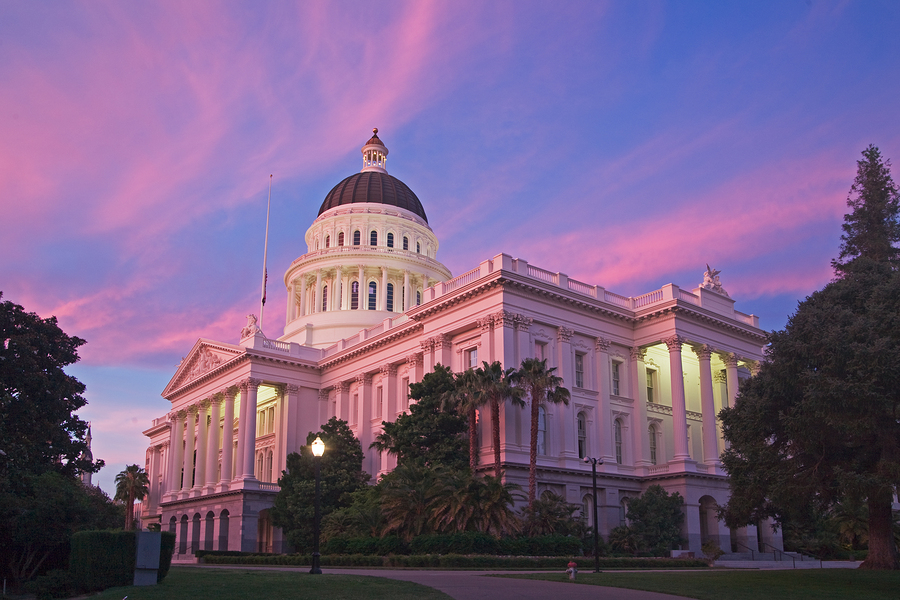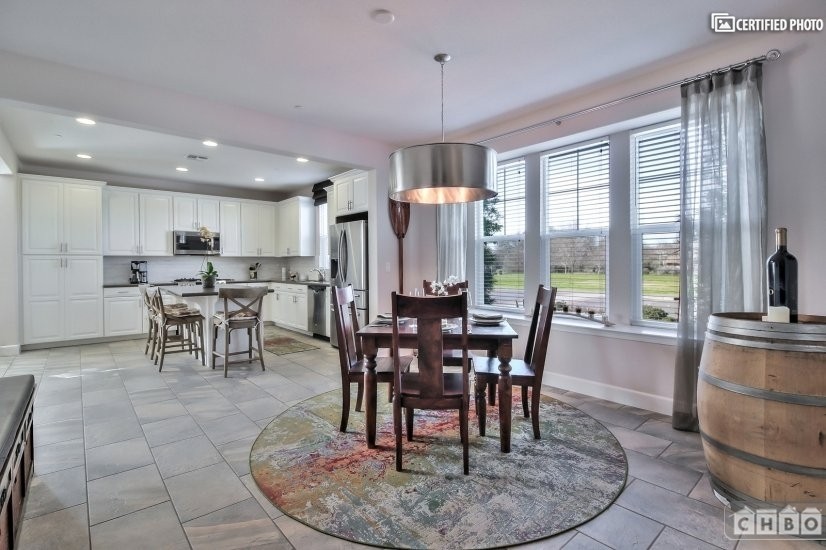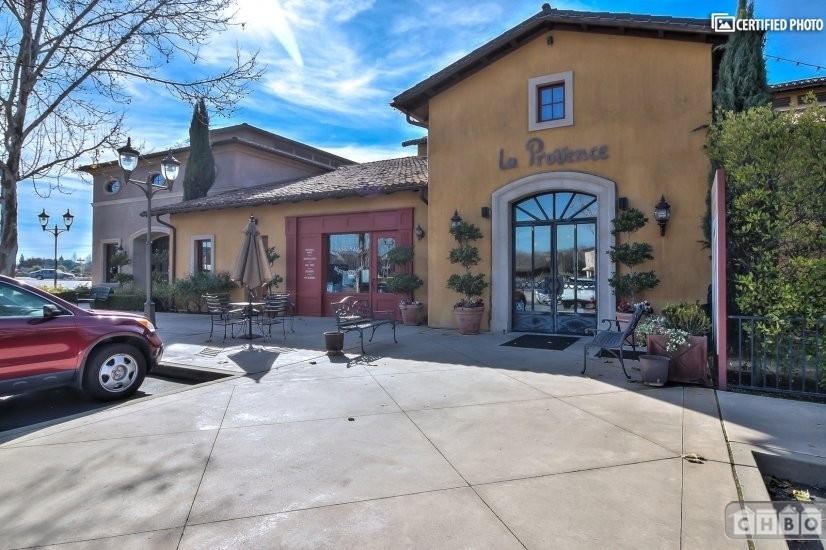Property Spotlight: A Roseville Luxury Real Estate Rental!
 Admin
Admin
Published Date: 2018-02-23
 Welcome to Roseville, a northeastern suburb of the greater Sacramento area. California’s capital city has been a crossroads since the gold rush and is well known as a farm-to-fork destination thanks to booming agriculture and many great farm-to-table restaurants. Now growing thanks to Silicon Valley transplants taking root and an expanding health care system, the demand for executive rentals is up as well. Enter today’s spotlight, a CHBO Certified four-bedroom, two and a half bath corporate rental that’s perfect for movers or project workers in the city longer than one month. A former model home in the exclusive Chateau and Diamond Creek subdivision, it is a spacious and fully furnished family villa with no expenses spared in providing high-end comfort to clients.
Welcome to Roseville, a northeastern suburb of the greater Sacramento area. California’s capital city has been a crossroads since the gold rush and is well known as a farm-to-fork destination thanks to booming agriculture and many great farm-to-table restaurants. Now growing thanks to Silicon Valley transplants taking root and an expanding health care system, the demand for executive rentals is up as well. Enter today’s spotlight, a CHBO Certified four-bedroom, two and a half bath corporate rental that’s perfect for movers or project workers in the city longer than one month. A former model home in the exclusive Chateau and Diamond Creek subdivision, it is a spacious and fully furnished family villa with no expenses spared in providing high-end comfort to clients.

Tech Firms File In, Seeking Furnished Rentals
The state capitol plays host to a number of companies surrounding and supporting the state government as well as those here for influence. The next generation is preparing at several top local colleges including CSU Sacramento, UC Davis School of Medicine, Sacramento City College, and the McGeor ge School of Law. The top employer, predictably is a farming company, Blue Diamond Growers. The tech migration that’s reshaped the city includes well know firms like Intel, Apple, HP Enterprise, and aerospace’s Aerojet Rocketdyne; but even smaller firms like TSI Semiconductors, ClearCaptions, SunSystem Technology, Slidebelts, and MediaSmack are taking hold as high rents and real estate prices move some companies out of the San Francisco Bay Area. The medical field is growing in many places considering aging baby boomers, that’s no different here as Sutter Health’s Roseville Medical Center, Kaiser Permanente, CHW/Mercy Healthcare, plus Dignity Health make up a growing group of hospitals drawing travel nurses to the area.Your Extended Stay Starts Right Here
This is a gorgeous end unit that affords you extra privacy. An off street two car garage makes parking a breeze. Nearly 2,300 sq. ft of living space showcases professional interior design over tiled floors softened with area carpets and colorful décor touches throughout. A huge comfortable sectional sofa and cable equipped flat screen TV is here for you in the living room. A covered patio brings natural light inside and provides a great place for you to enjoy your morning coffee or the California fresh air. Cross the open floor plan takes you to the chef’s kitchen with quartz countertops, GE Profile Stainless Steel double ovens and appliances including a gas range and side-by-side refrigerator. There’s an island prep station, lots of counter space and storage, and all the tools you need to compete with NorCal’s top chefs. Local farmers markets will allow you to stock the freshest ingredients, and your creations can be enjoyed in the adjacent formal dining area featuring a round solid wood table seating four. Heading upstairs, you are greeted by a loft niche converted to an office equipped with multi-function printer and laptop surrounded by plenty of storage. There’s ultra-high-speed Wi-Fi to help you get the job done. The huge master bedroom suite upstairs features a king bed, matching armoire and furniture, and an en-suite bath with dual vanities, plus slab granite and tile floors supporting a sunken tub and large step-in shower. The second bedroom offers a queen bed and a bathroom with dual vanities and a privacy toilet plus shower and tub combination. The third and fourth bedrooms are setup as exercise and multipurpose rooms. A dedicated laundry room is equipped with new front-loading washer and dryer.
Heading upstairs, you are greeted by a loft niche converted to an office equipped with multi-function printer and laptop surrounded by plenty of storage. There’s ultra-high-speed Wi-Fi to help you get the job done. The huge master bedroom suite upstairs features a king bed, matching armoire and furniture, and an en-suite bath with dual vanities, plus slab granite and tile floors supporting a sunken tub and large step-in shower. The second bedroom offers a queen bed and a bathroom with dual vanities and a privacy toilet plus shower and tub combination. The third and fourth bedrooms are setup as exercise and multipurpose rooms. A dedicated laundry room is equipped with new front-loading washer and dryer.





